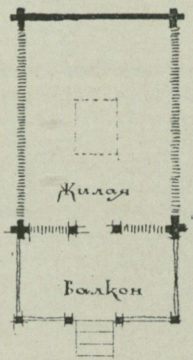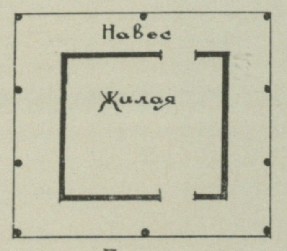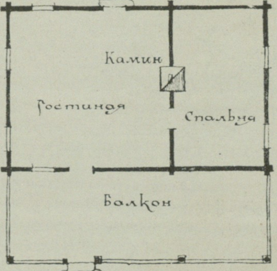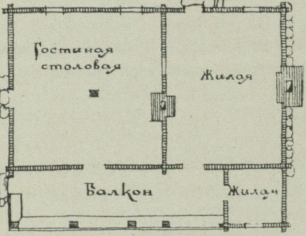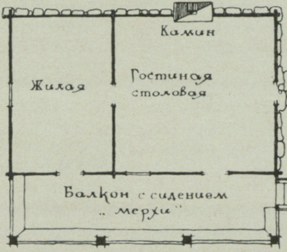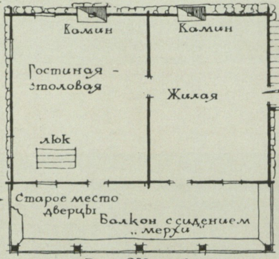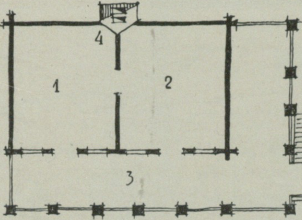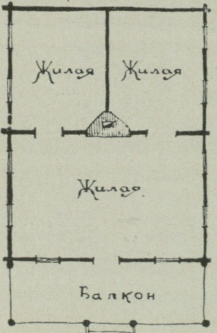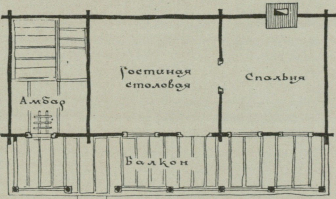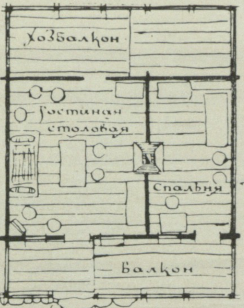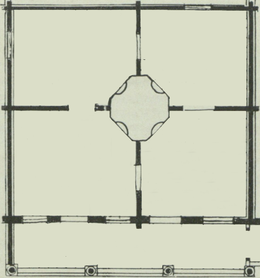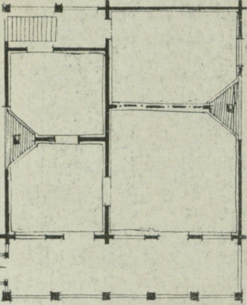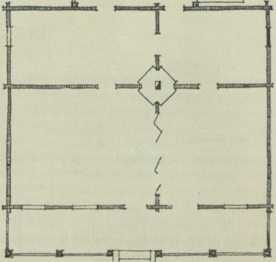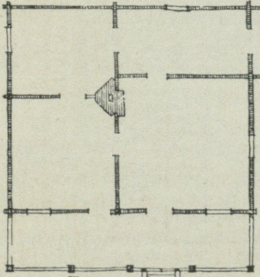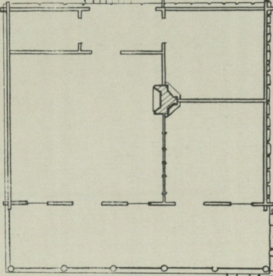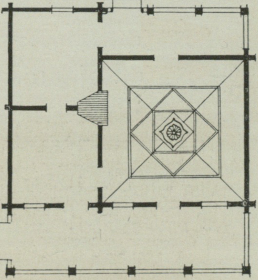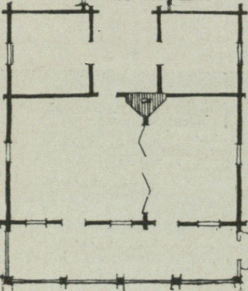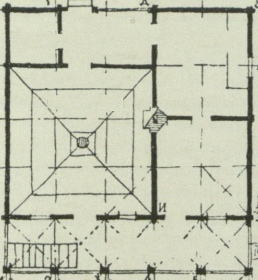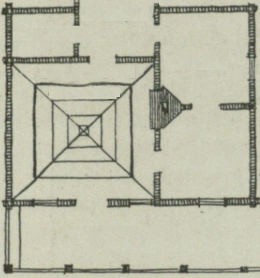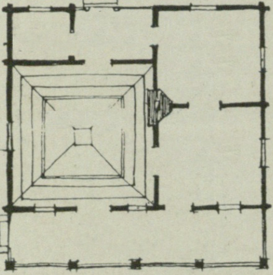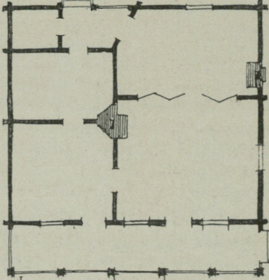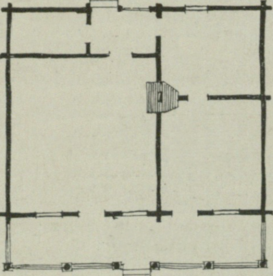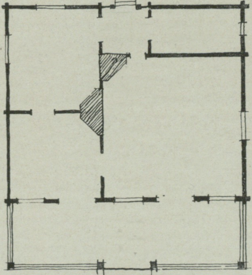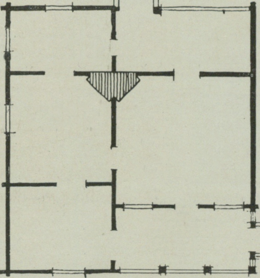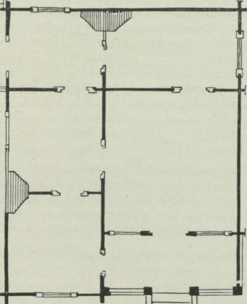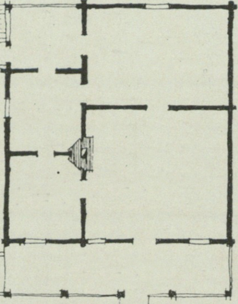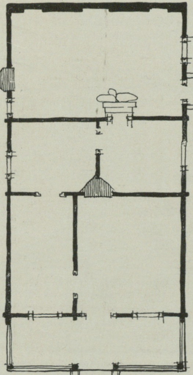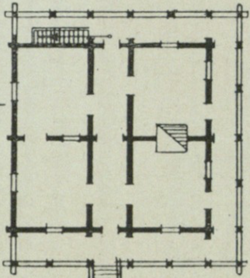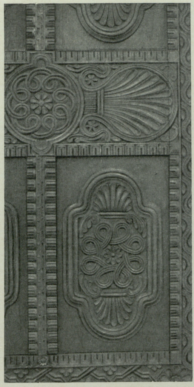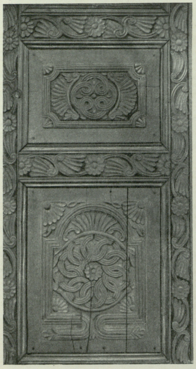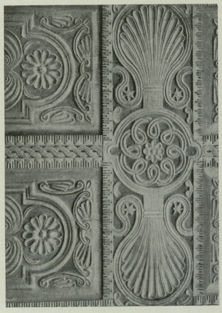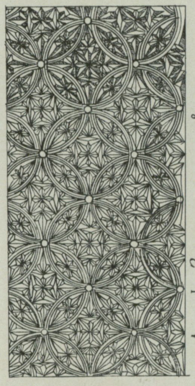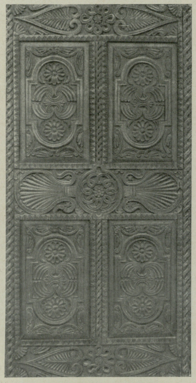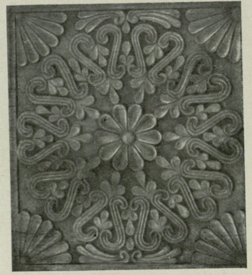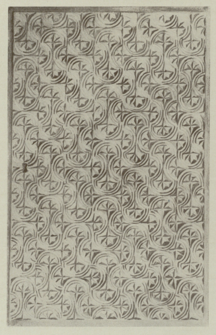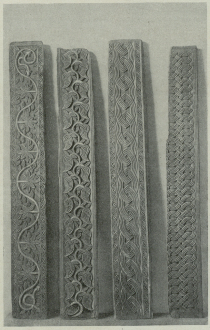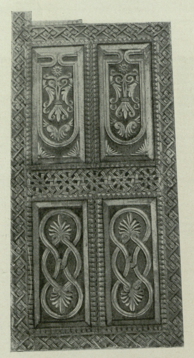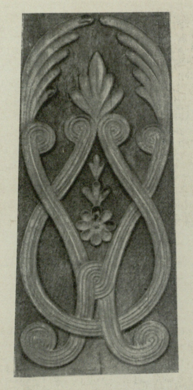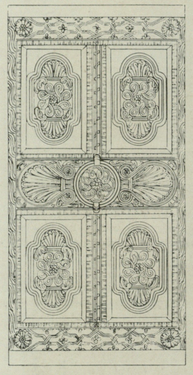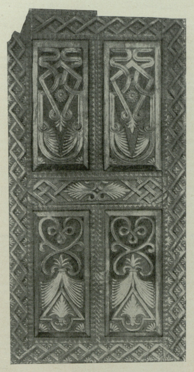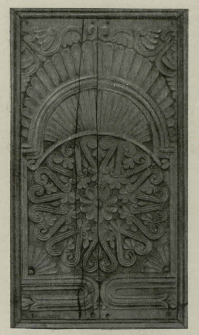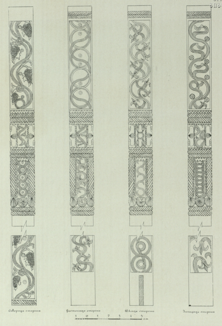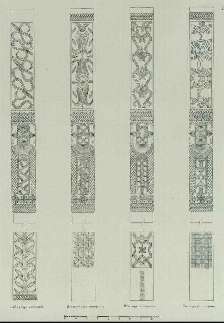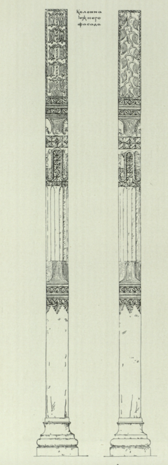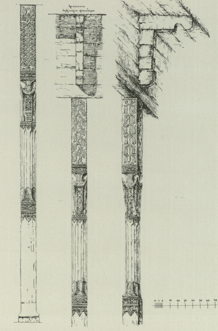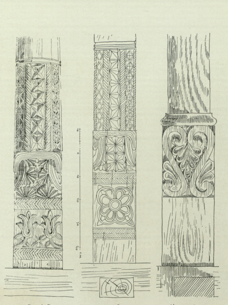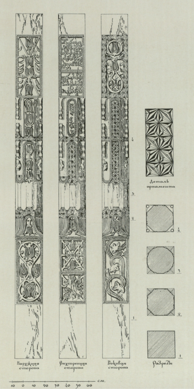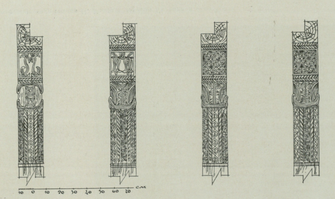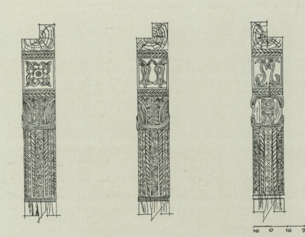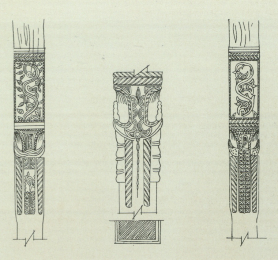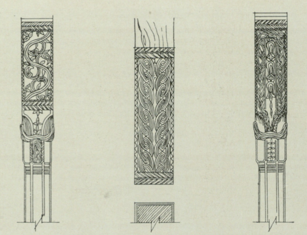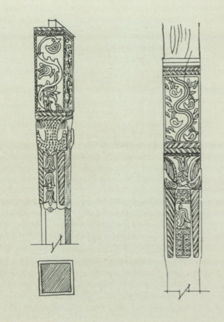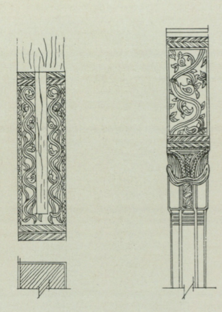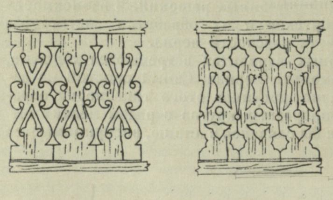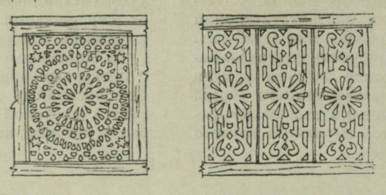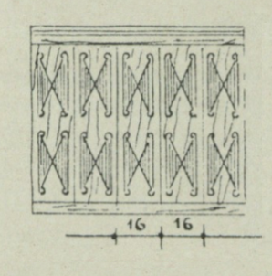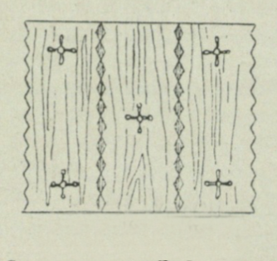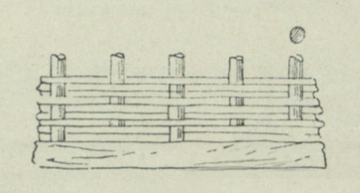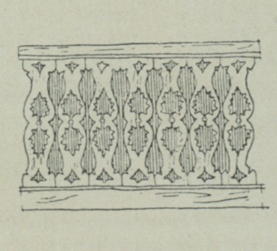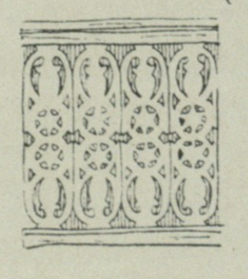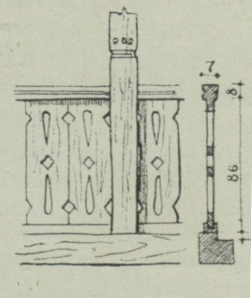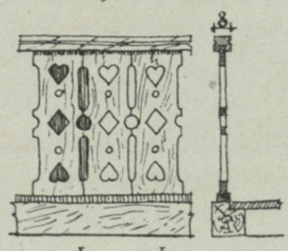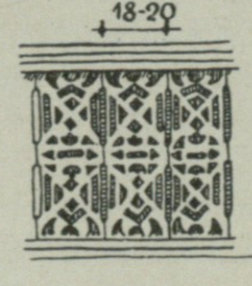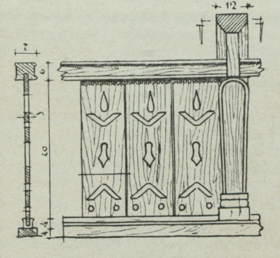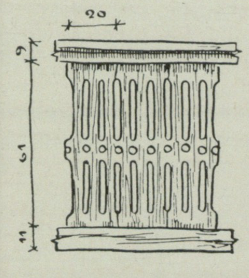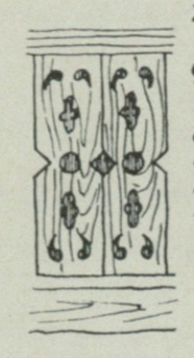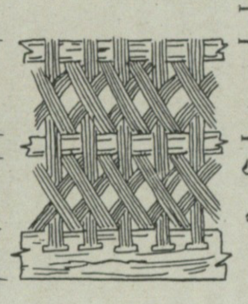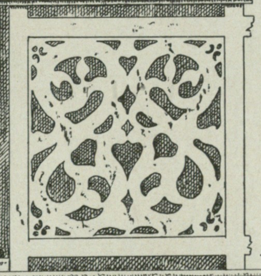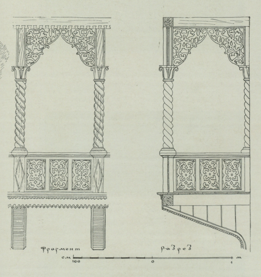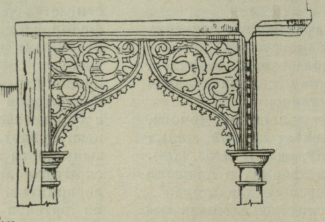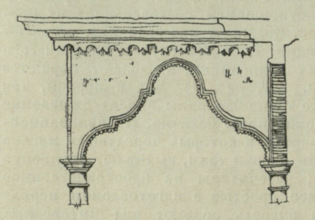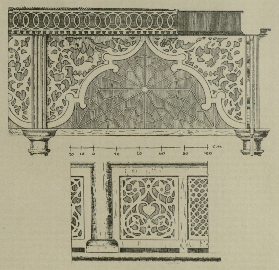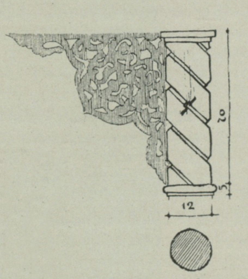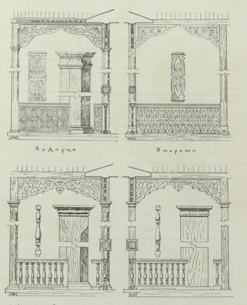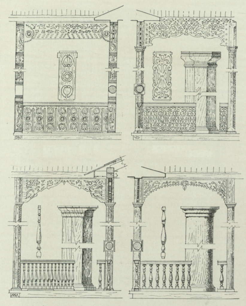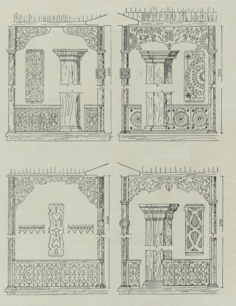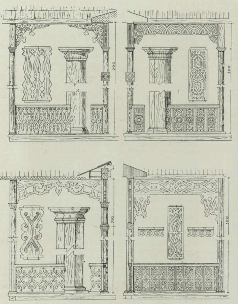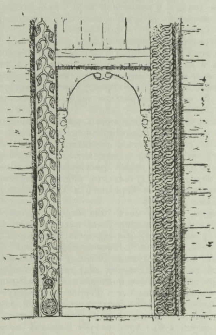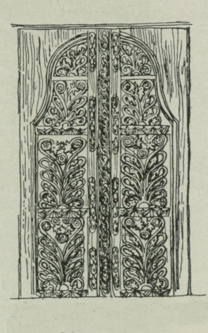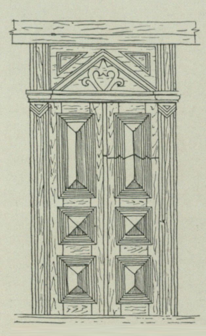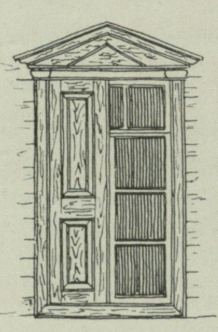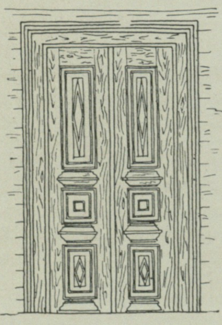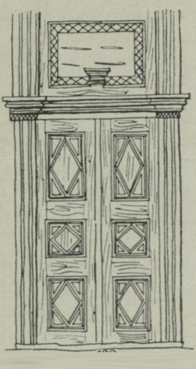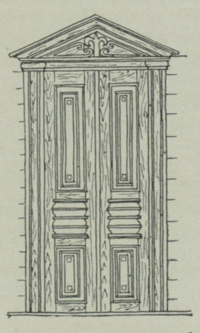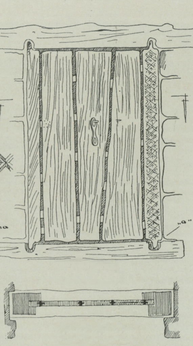ODA HOUSE
ინფორმაცია
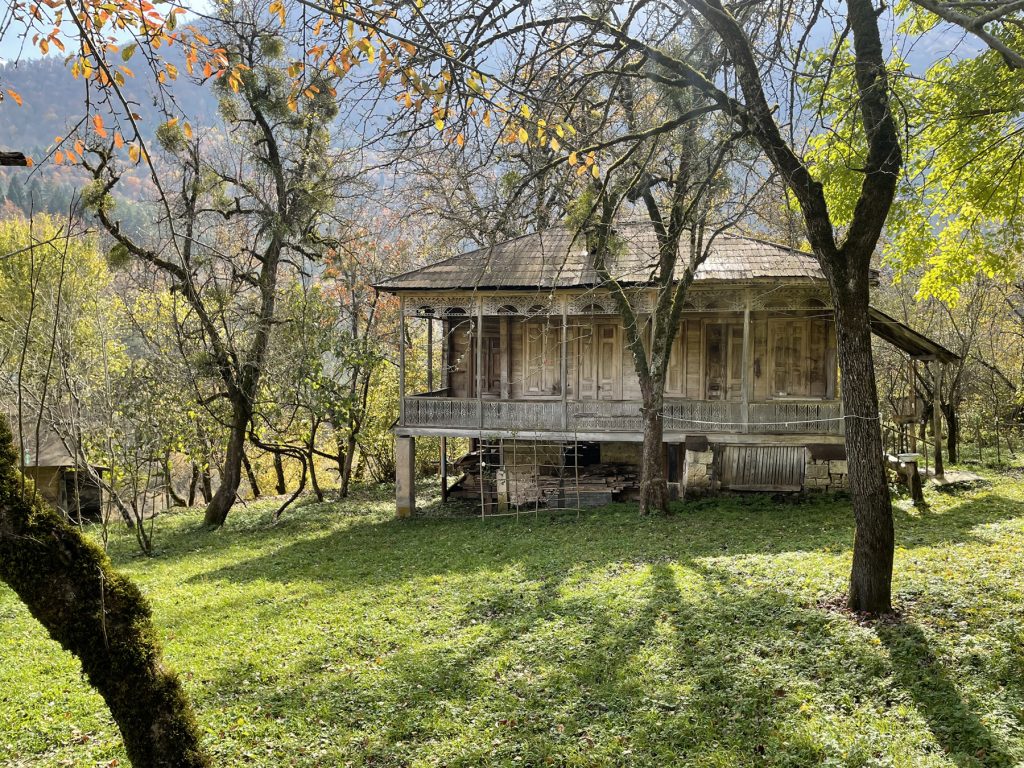
The Oda house is the most common vernacular architecture of the RLKS-region in western Georgia. It is made out of indiginous trees such as chestnut, fir and oak and shaped by a warm and humid climate. It stands on stone pillars both to ensure ventilation throughout the house and to shield the wooden construction from moisture damage. Oda houses were intended as modular, mobile homes that could be disassembled and reconstructed as a result of exposure to a challenging and changing environment. To describe this quality that in some ways are similar to the qualities of a tent, the stone pillars that the Oda-house arise from are often referred to as legs.
In the mountain village of Gogolati, more than 50 Oda houses remain. They are passed down through generations, crafted by local carpenters and now they exist as a lively archive of unique traditions. Today only few of the houses are inhabited, but back in the heydays of Gogolati, the village was a vibrant park of Oda-houses showcased for buyers.
Transported on horse-drawn carriages, the Oda-houses are likely to be one of the earliest movements of globalization in Georgia.
CONSTRUCTION
A traditional Oda-house has four rooms, each with its own fireplace: a dining room, a reception and two medium-sized bedrooms. Wood carvings – including the spacious verandas where Georgians prefer to spend summer nights – are typically made by individual craftsmen, meaning that each Oda-house would have unique decorations and ornaments, yet the building itself is still somewhat generic in structure and design.
Some Oda-house findings from the Racha region are constructed so that it combines legs with a stone basement, usually used as a storage room or wine cellar. What a beautiful architectural moment, when one realizes that grape stocks and black wine are interwoven with the foundation points of Oda.
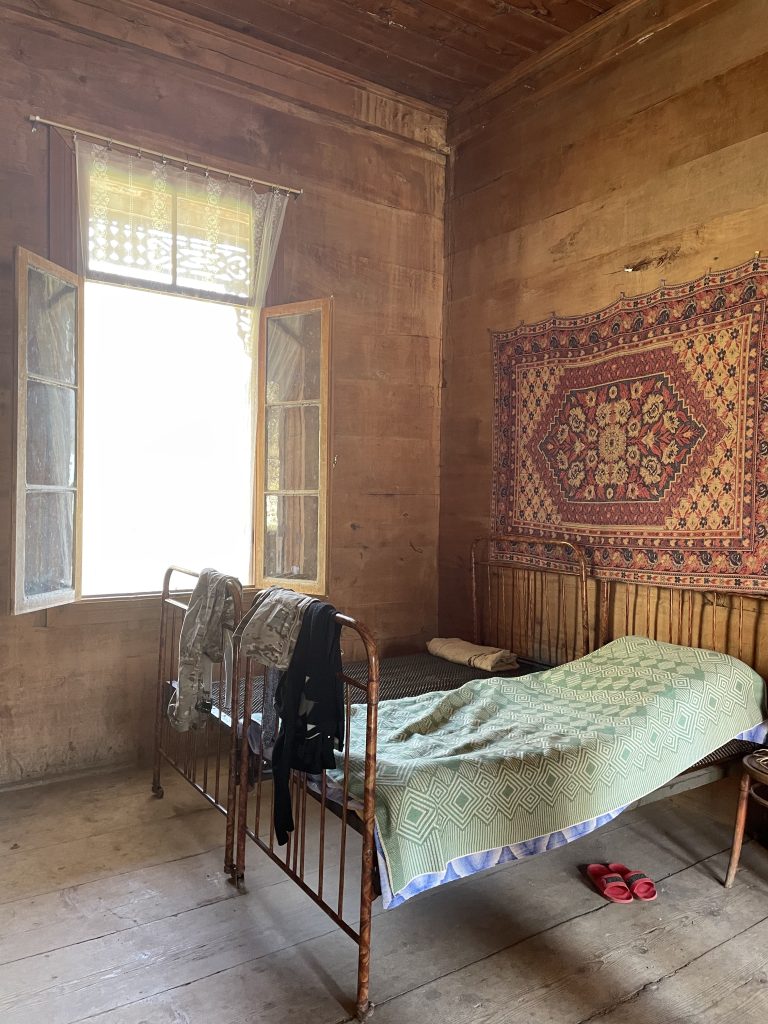
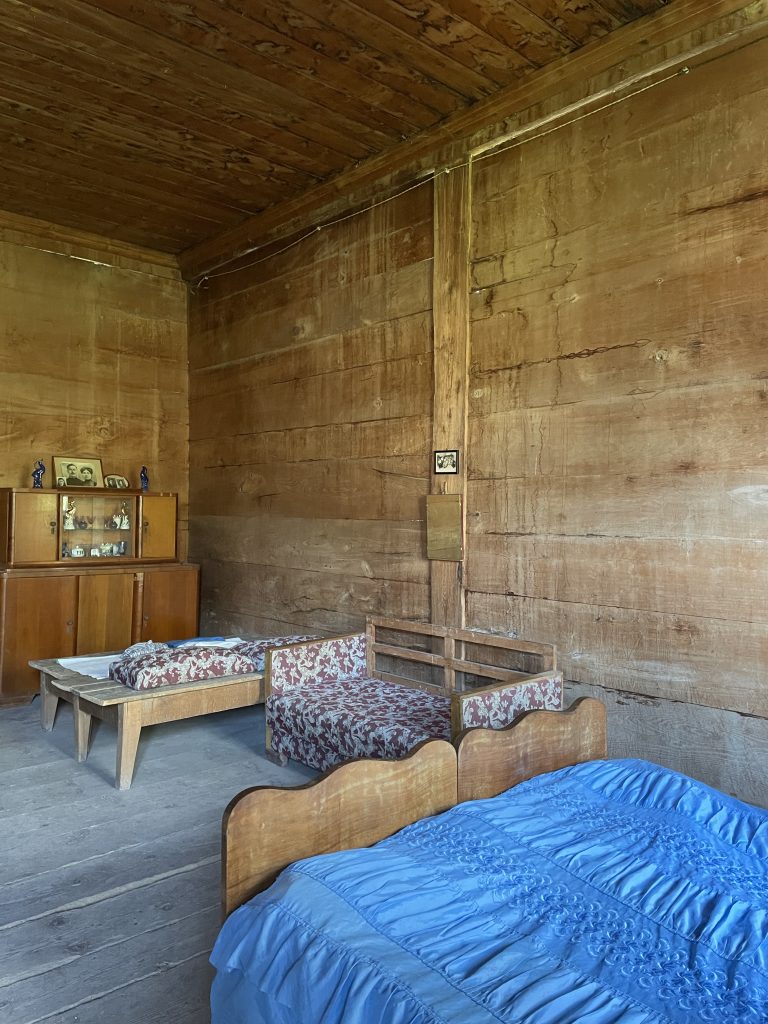
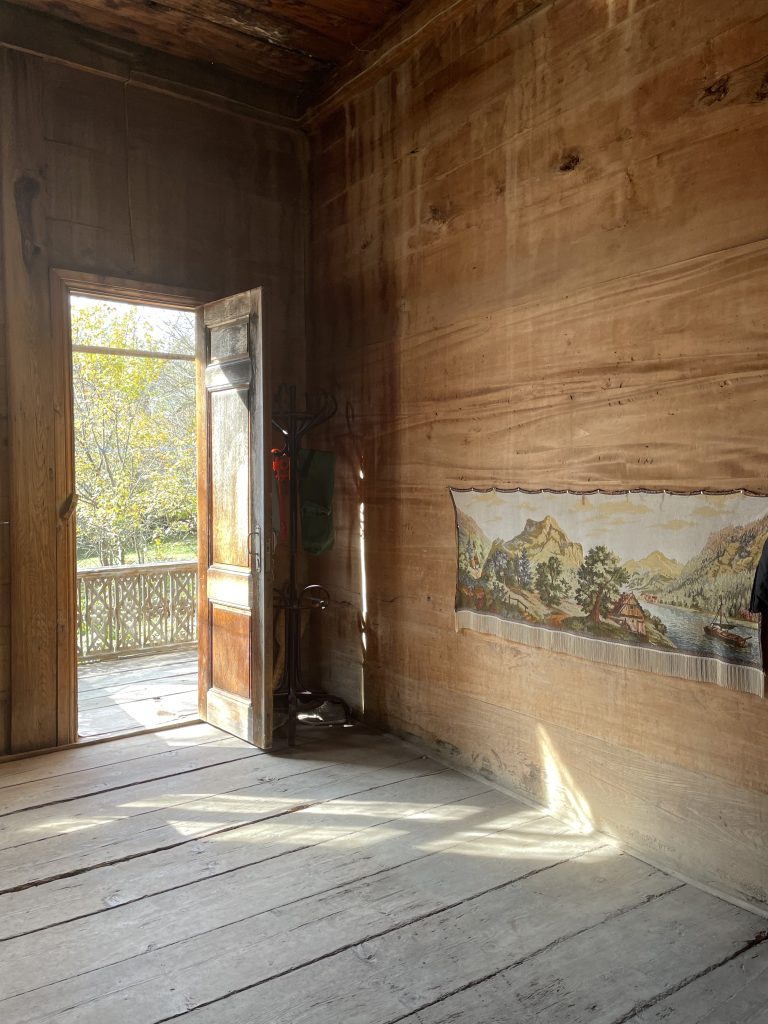
DECORATION
Decorations and ornaments in Oda-houses mainly come from a practical need of say holes for ventilation and other practicalities. Ornaments build on a logic that since the holes are created anyway they might as well be beautiful.
It is mostly the light weight structure of the verandas of Oda-houses that are decorated with carvings.
Furthermore, one can argue that a vanishingly small industrialization in Georgia, has kept craft traditions alive, as it is not hours spent but indeed materials that make up the biggest cost of a construction. Since Georgia widely consists of forests, wood has always been an easily accessible resource, over which a divine light has been shed by enriching it with symbolic ornamentation.
THE MIGRATION OF THE CHIMNEY
The chimney of an Oda-house has originally been centered as the core structure. From that very core the chimney could equally heat the rooms but for unknown reasons, the chimney has migrated towards the gable. Made out of limestone, the chimney is one way or the other, always functioning as the primary stabilizer of an Oda-house. In other words the house is tied up to the chimney and would support horizontal shakes in case of an earthquake.
